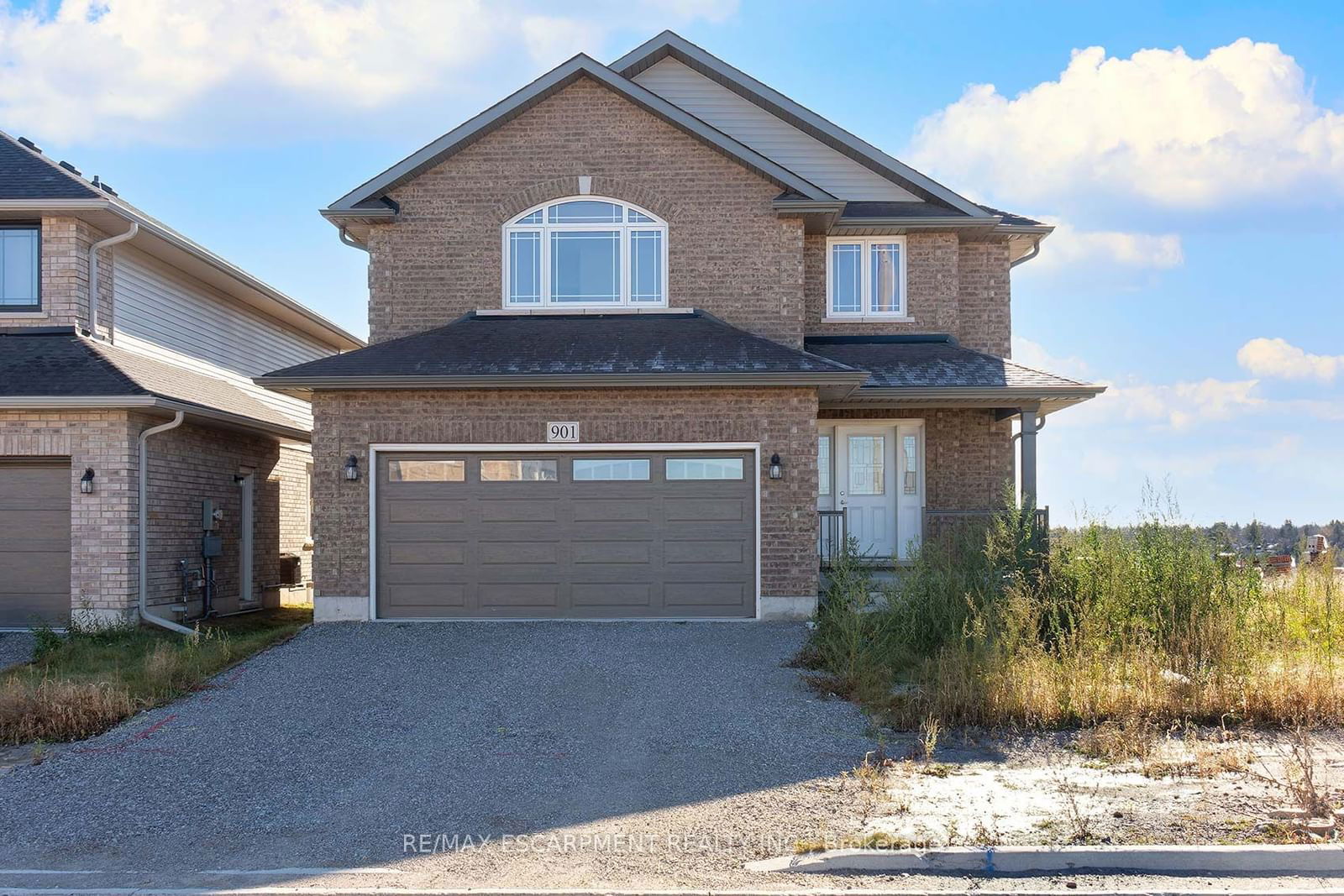$849,900
4-Bed
4-Bath
2500-3000 Sq. ft
Listed on 11/20/24
Listed by RE/MAX ESCARPMENT REALTY INC.
Welcome to this executive 2-storey home on a corner lot, featuring 4 large bedrooms and 3.5 bathrooms. Enjoy the convenience of a spacious foyer with a double-door closet. A bright formal dining area is situated at the front of the home and leads into the open-concept living room and kitchen. The living room features expansive windows, while the eat-in kitchen offers abundant cabinetry, generous counter space, a large centre island, and a sliding door walkout to the backyard. Completing this level is a powder room and a laundry room with inside access from the garage. Upstairs, the primary suite is thoughtfully designed with French doors, a walk-in closet, and a tasteful 5-piece ensuite. Two bedrooms share a 4-piece bathroom, while the fourth bedroom includes a private 4-piece ensuite and a walk-in closet. Abundant storage is available in the basement and double garage. Ideally situated near schools, including Trent University, golf courses, conservation areas, highways, and all amenities!
X10432409
Detached, 2-Storey
2500-3000
8+2
4
4
2
Attached
6
0-5
Central Air
Full, Unfinished
N
N
Brick, Vinyl Siding
Forced Air
N
$7,468.04 (2024)
0.00x44.59 (Feet)
